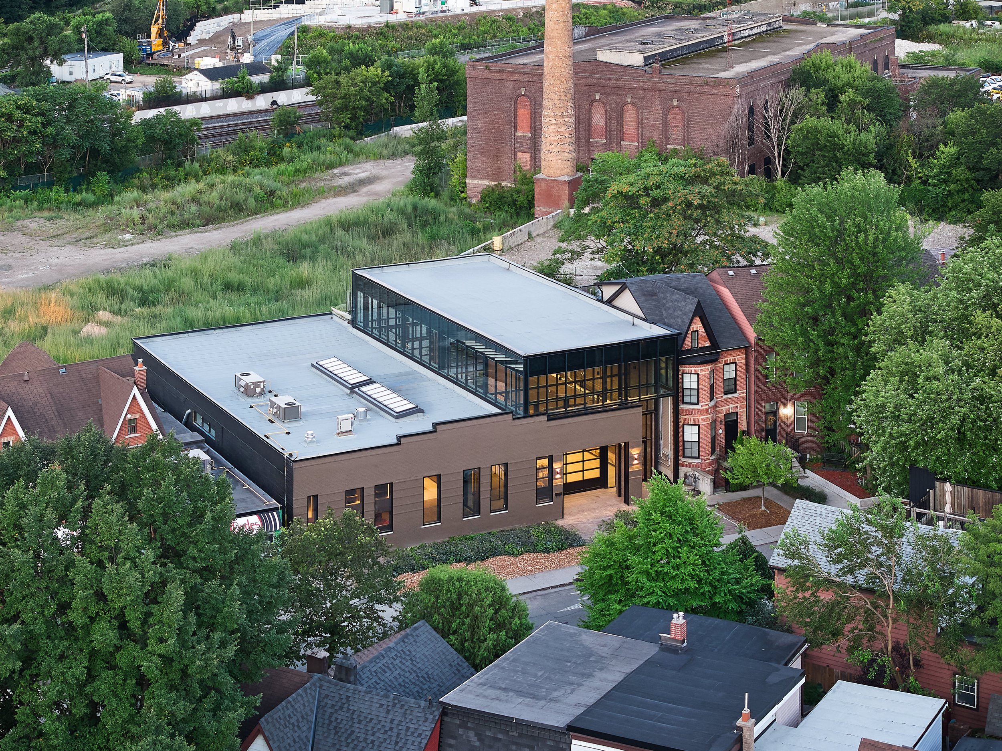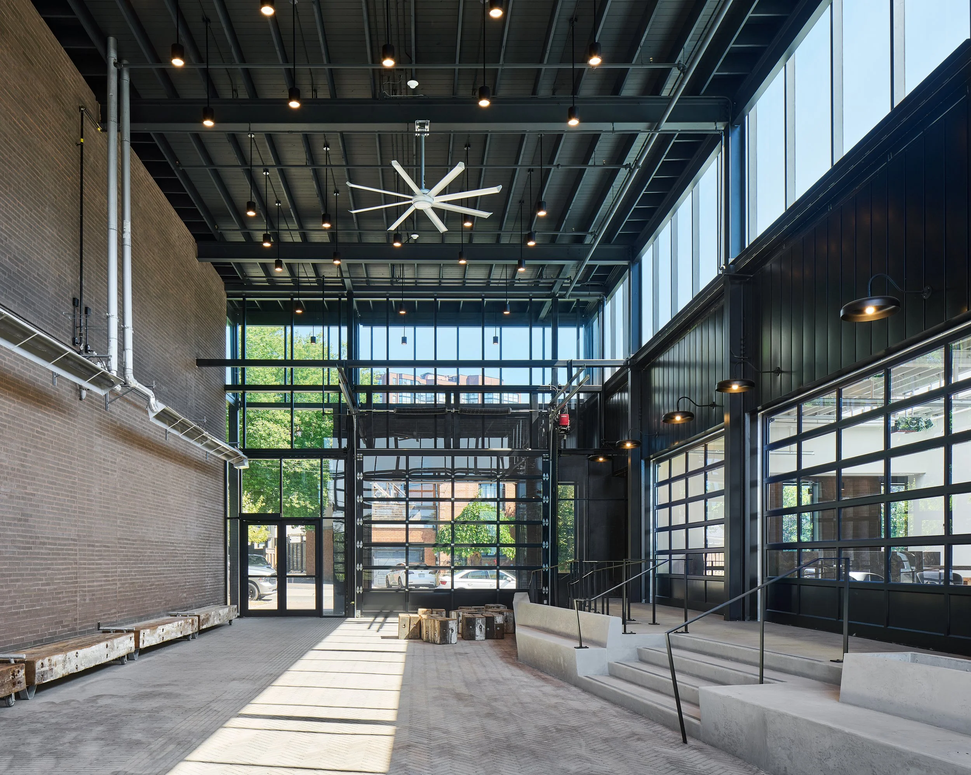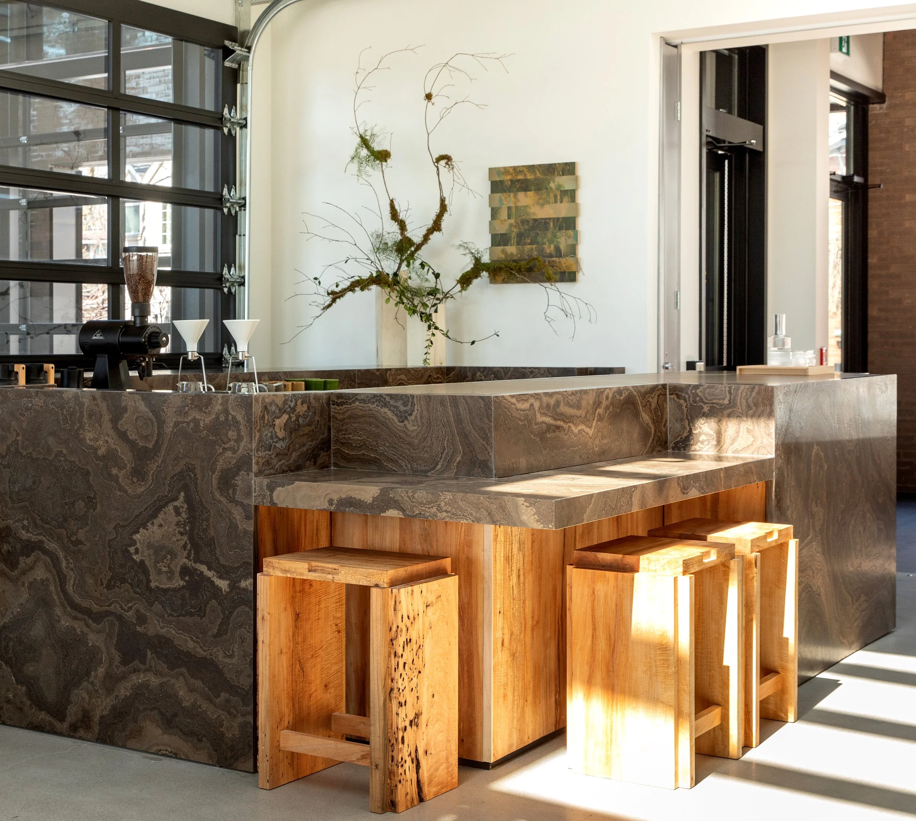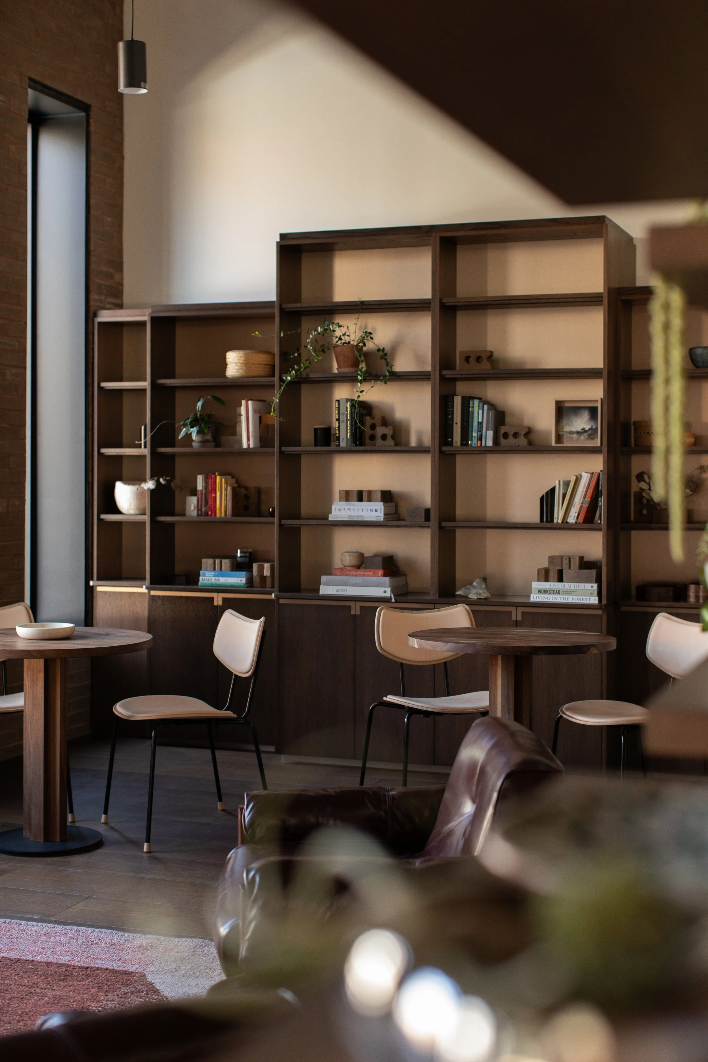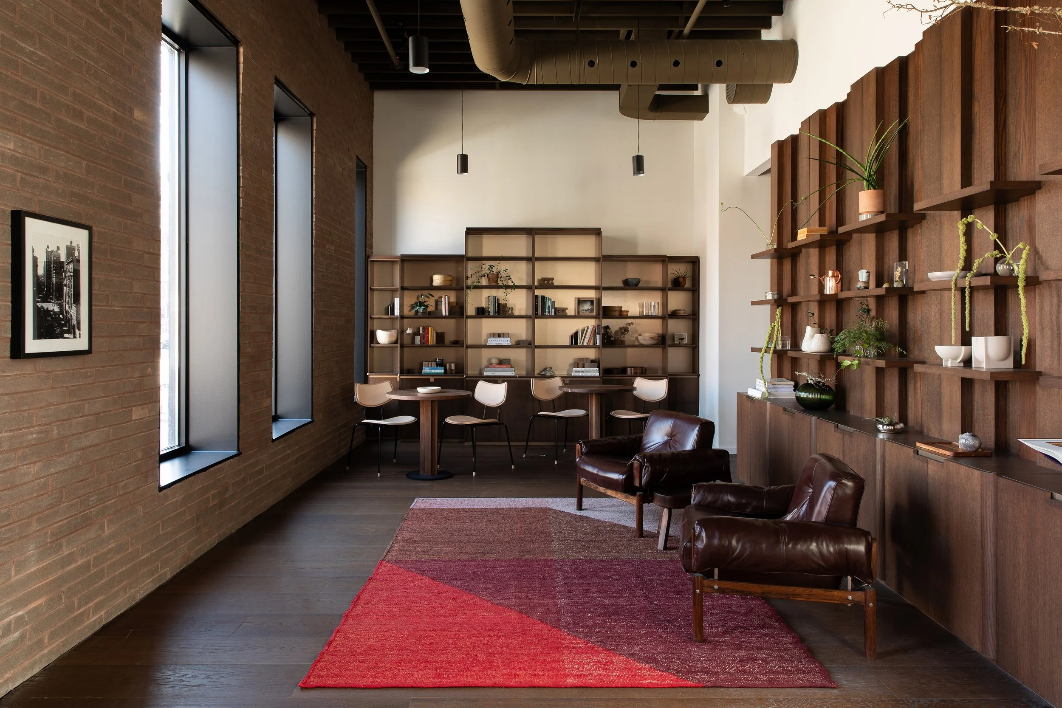Commercial, Community Hub, Event & Performance, Retail & Hospitality, Adaptive Re-Use
25 Niagara Community Hub
The Niagara Street Hub transforms the former Toronto Abattoir Chemistry Building into a luminous community gateway for TAS Impact’s 2 Tecumseth development. Once an industrial site, the single-storey structure now serves a public purpose, marking the entrance to the new neighbourhood while revitalizing its historic fabric.
Interior Design & Styling by Studio Otty

