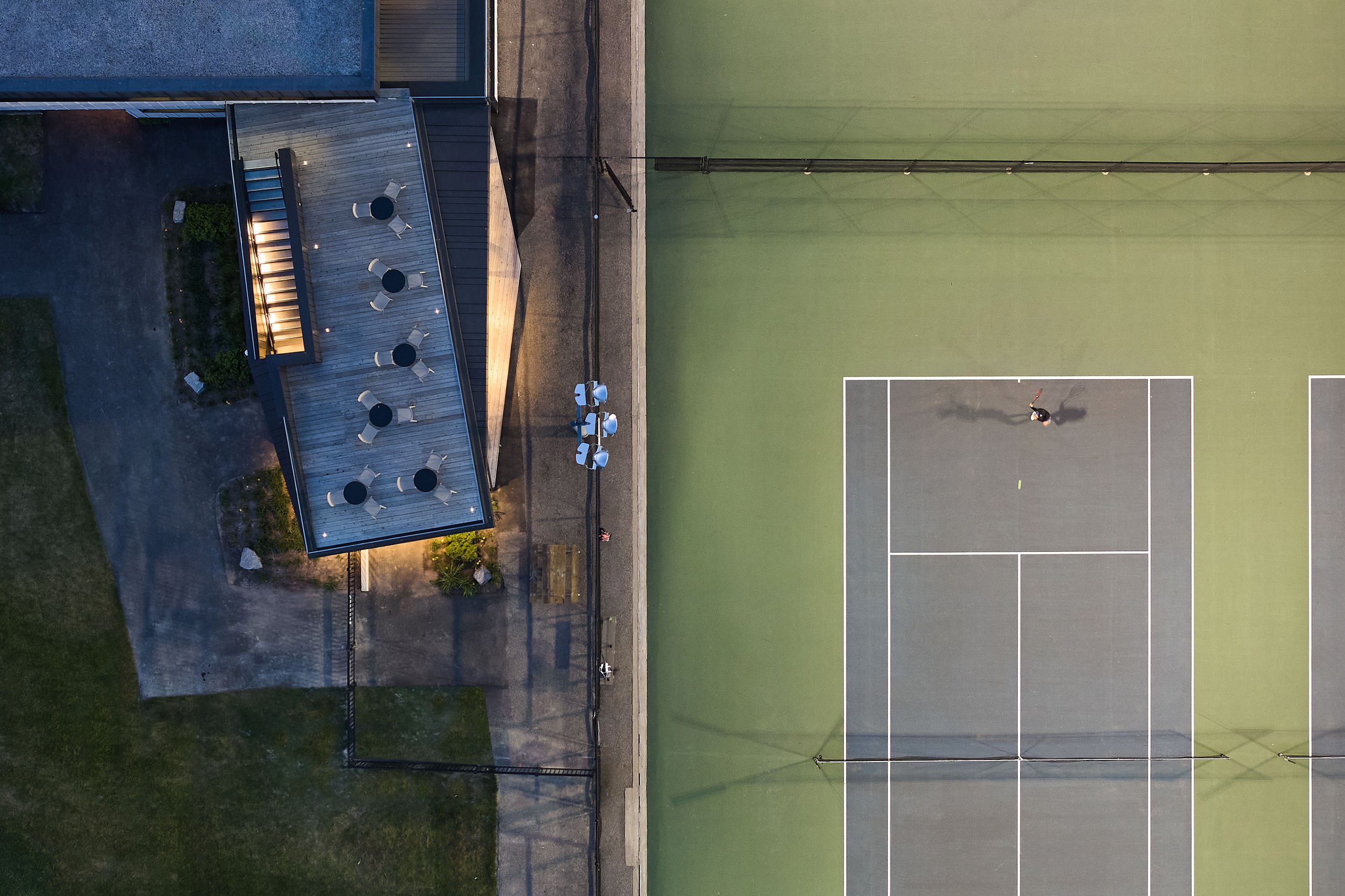The Bramalea Tennis Club pavilion is a vibrant social hub with a clubhouse lounge, kitchen, and indoor-outdoor viewing areas and new shared change rooms with the curling club. At just 165 sqm, this tiny-and-mighty structure maximizes function and experience—featuring a fully accessible viewing deck overlooking 40 hectares of parkland.
Our design introduces a dynamic new addition and a thoughtful renovation. A sculpted roof deck orients spectators toward the tennis courts below and views onto the adjacent green spaces and sport fields. Material continuity ties the addition to the existing structure, while angled geometries and expansive glazing amplify connection to the sport. Seamless circulation between new and existing roof decks maximizes public space, creating a welcoming venue for year-round community engagement.
