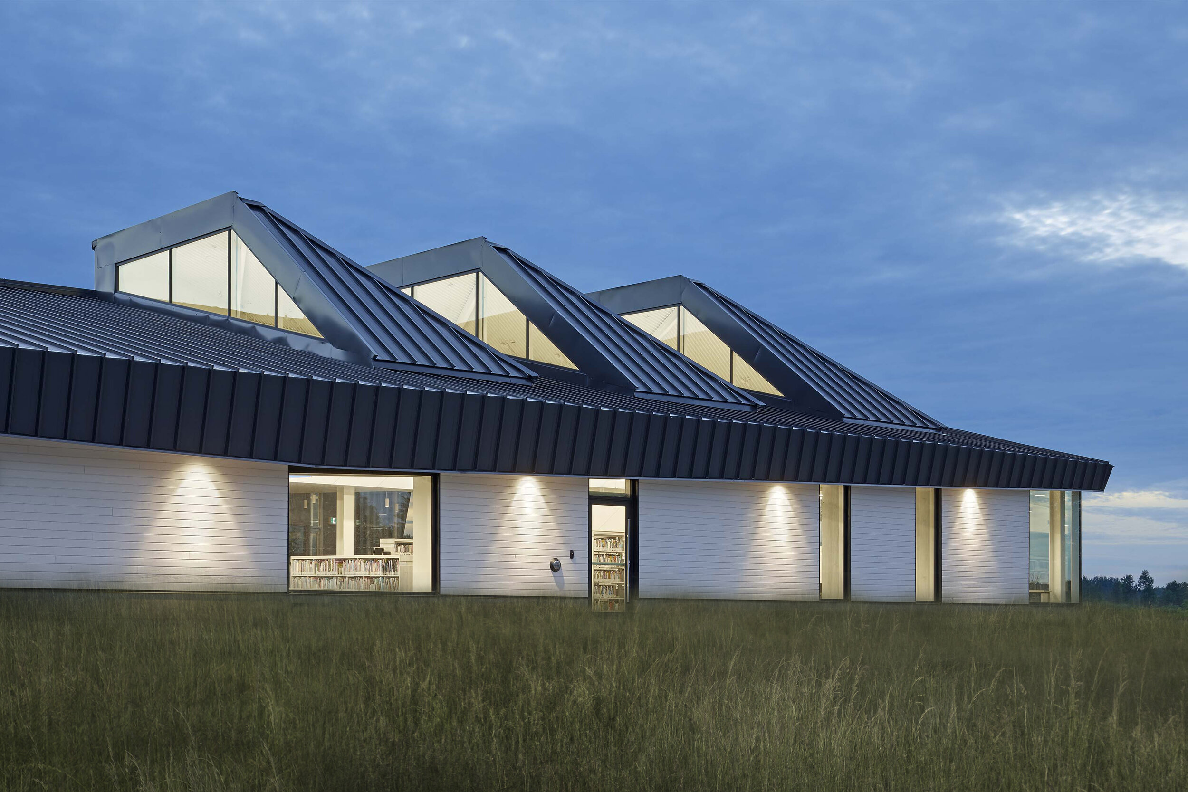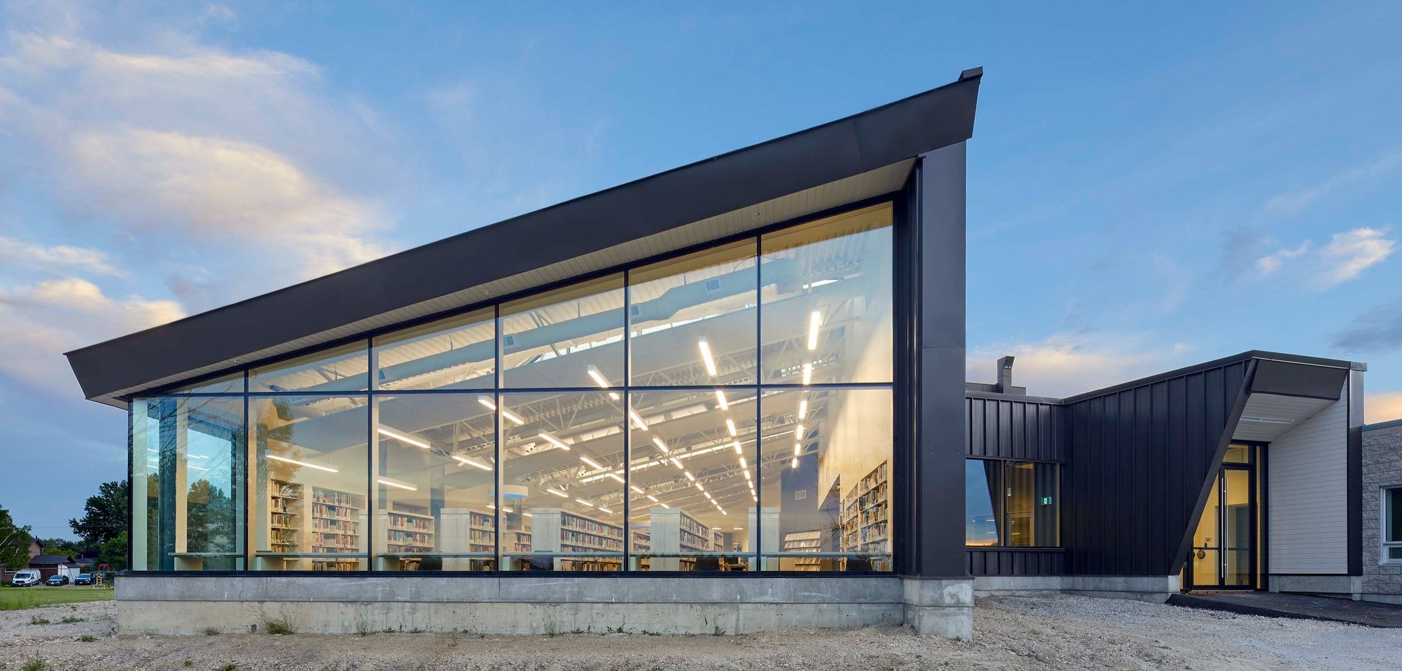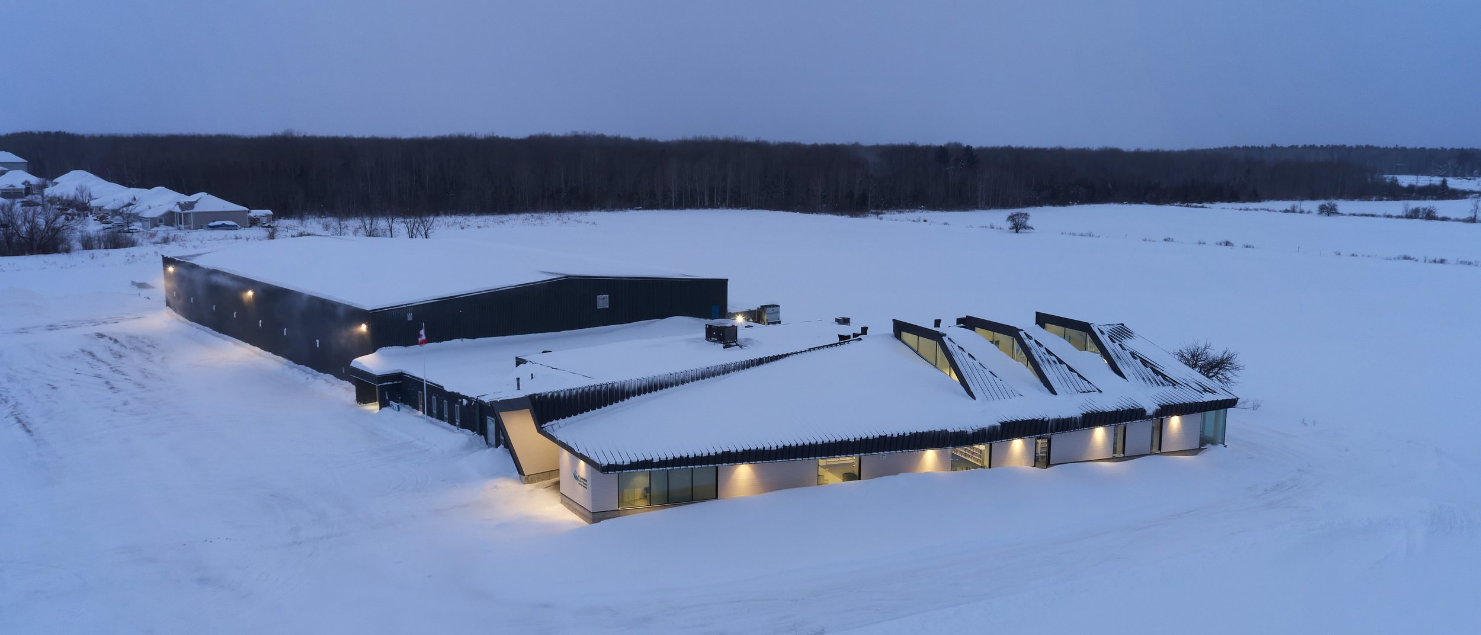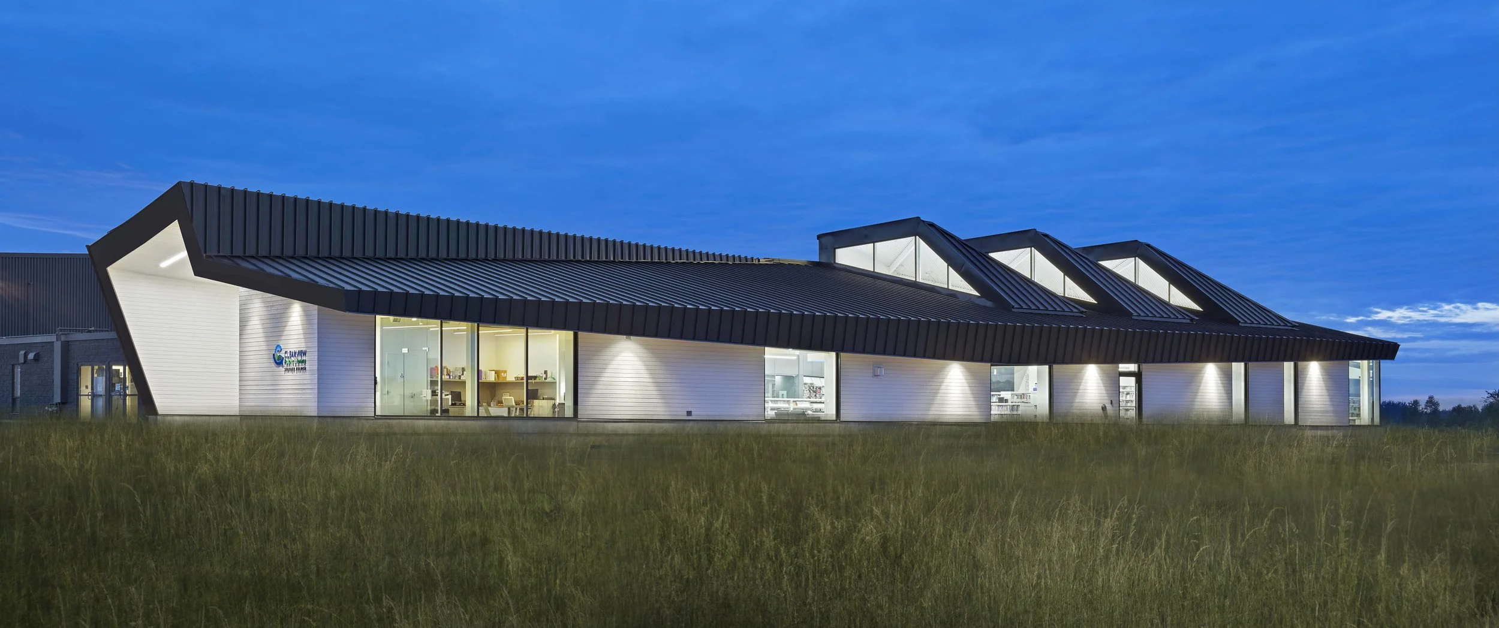The project also involves improvements to the Community Centre, including upgrades to the façade of the building, the subdivision of the community hall (to allow for smaller groups of users to take advantage of the space), and the creation of a Commemorative Gallery for the Township.
Integrating the three programmatic functions of the Community Centre into a single cohesive institution, our approach to the design is a twofold response – maximizing the possibility of shared-use spaces while creating a bright, engaging and significant public building.
Situating the library to the east of the existing community centre will maximize views to the surrounding landscape. Driven by the typical shed/barn roof typology, the vaulting of the main space allows for natural light to flood the interior space from high clerestory windows while also gesturing to the new, iconic main entrance to the facility.










