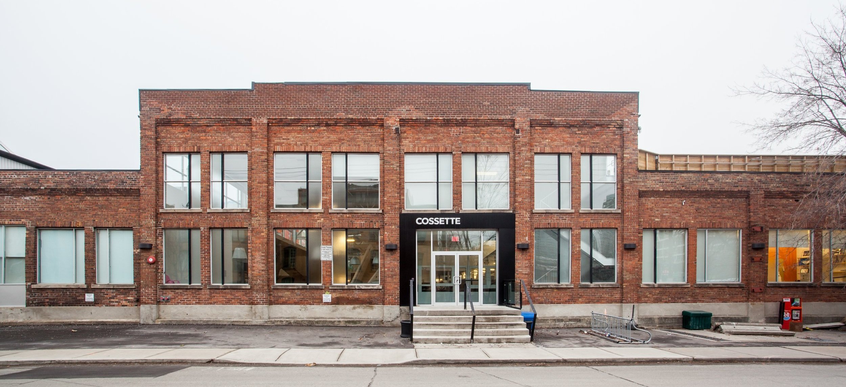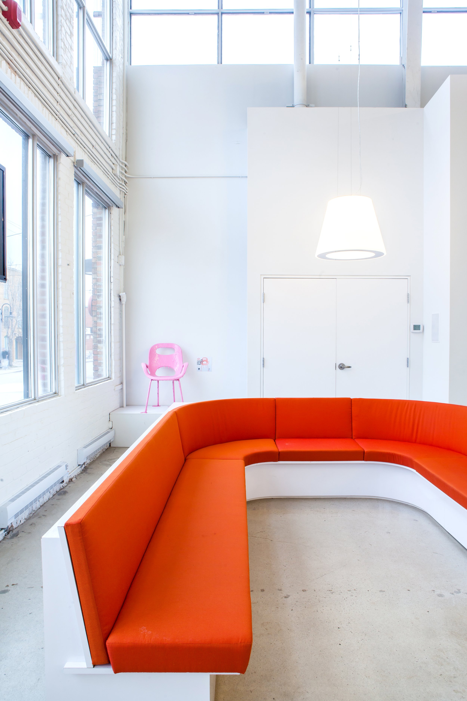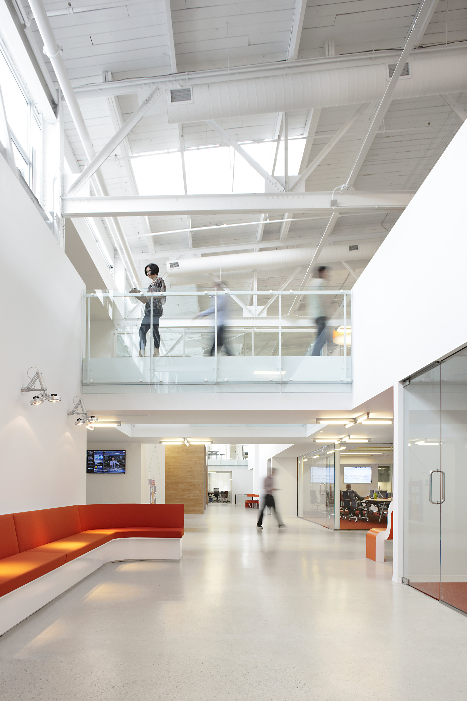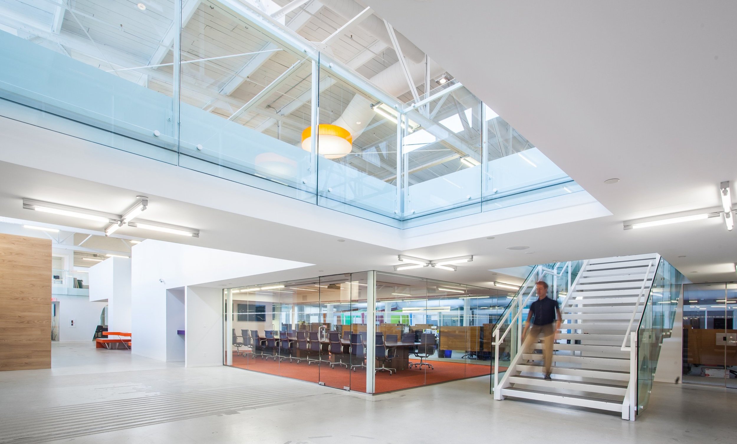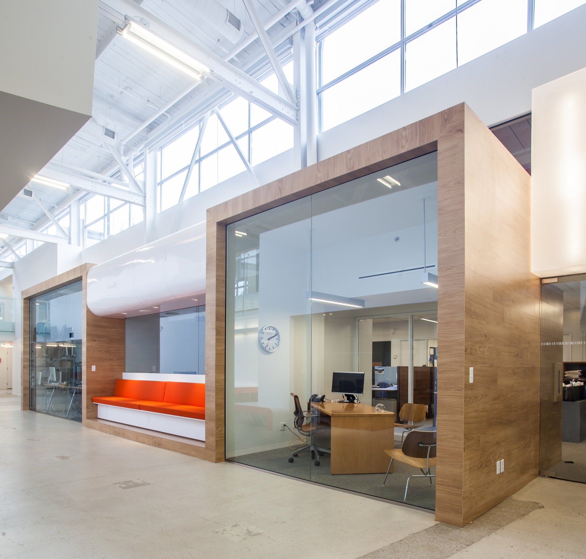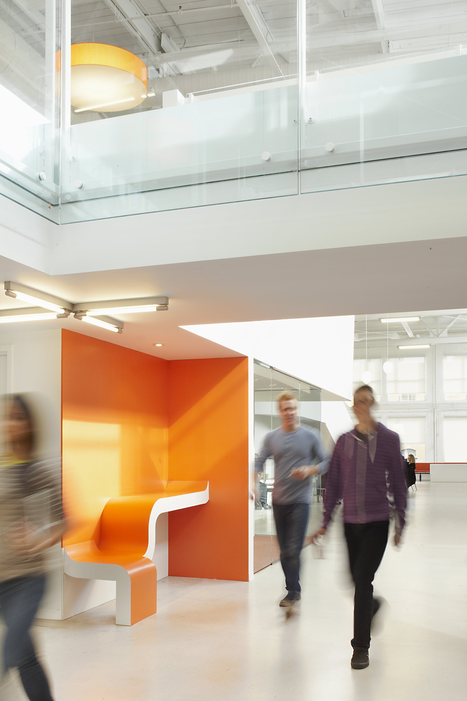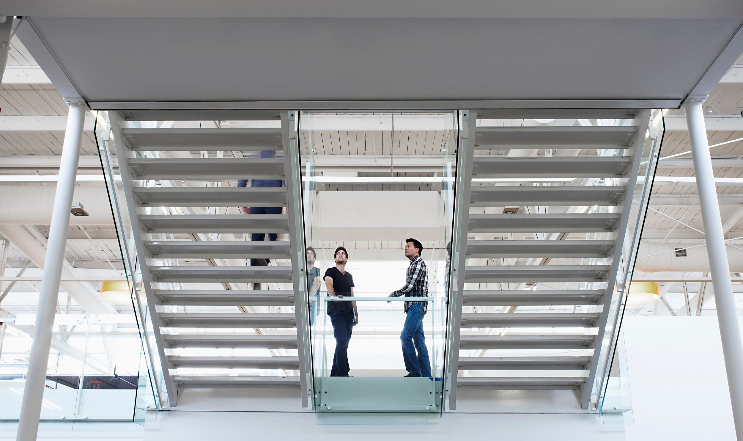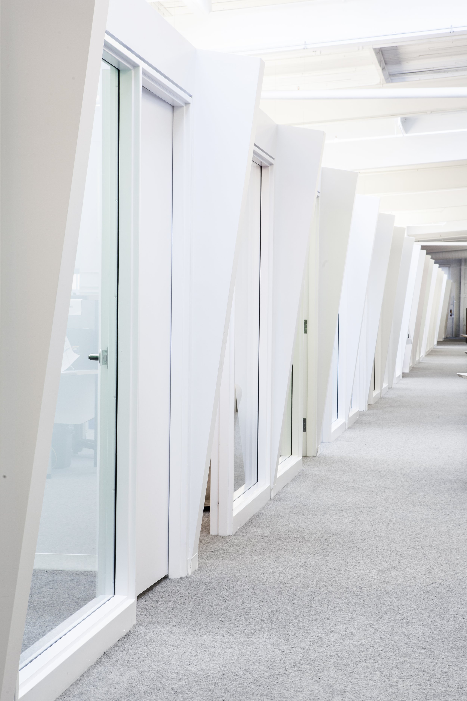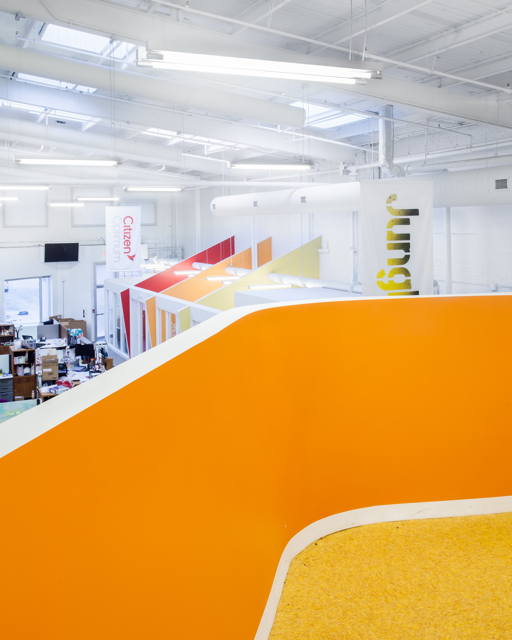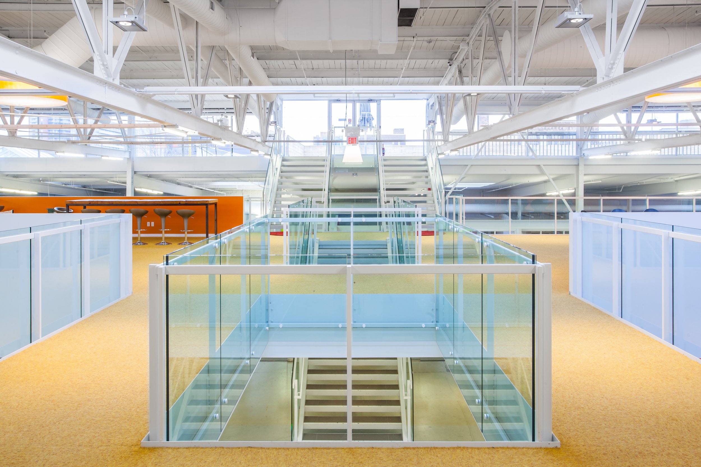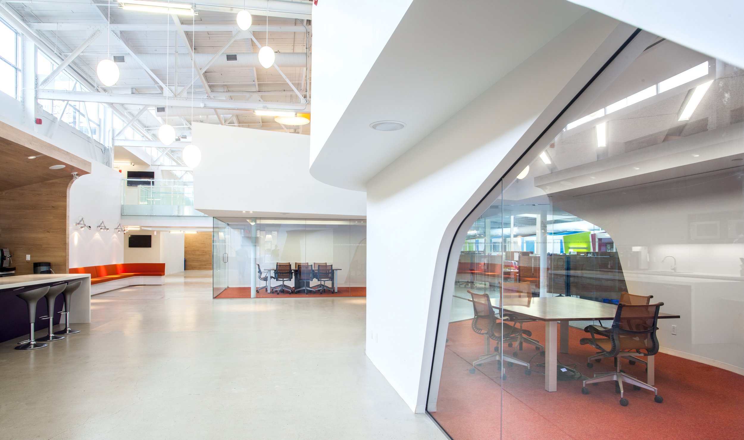The concept is to create an internal street faced by various offices, departments and workstations, which acts as the main public corridor. It also provides an informal meeting spaces for the 300+ employees, connects the two actual street addresses’ at each of end of the building.
A series of “pods” float above the work areas and public thoroughfare to serve as break-out creative spaces. The design harnesses natural light from the upper clerestory windows and fills the building with light. The pods are accessed by various stairs and interconnections that lead to a rooftop patio and outdoor space. Cossette finally has a space that truly represents who they are: vibrant, creative, full of energy, and always on the move. In collaboration with Teeple Architects Inc.


