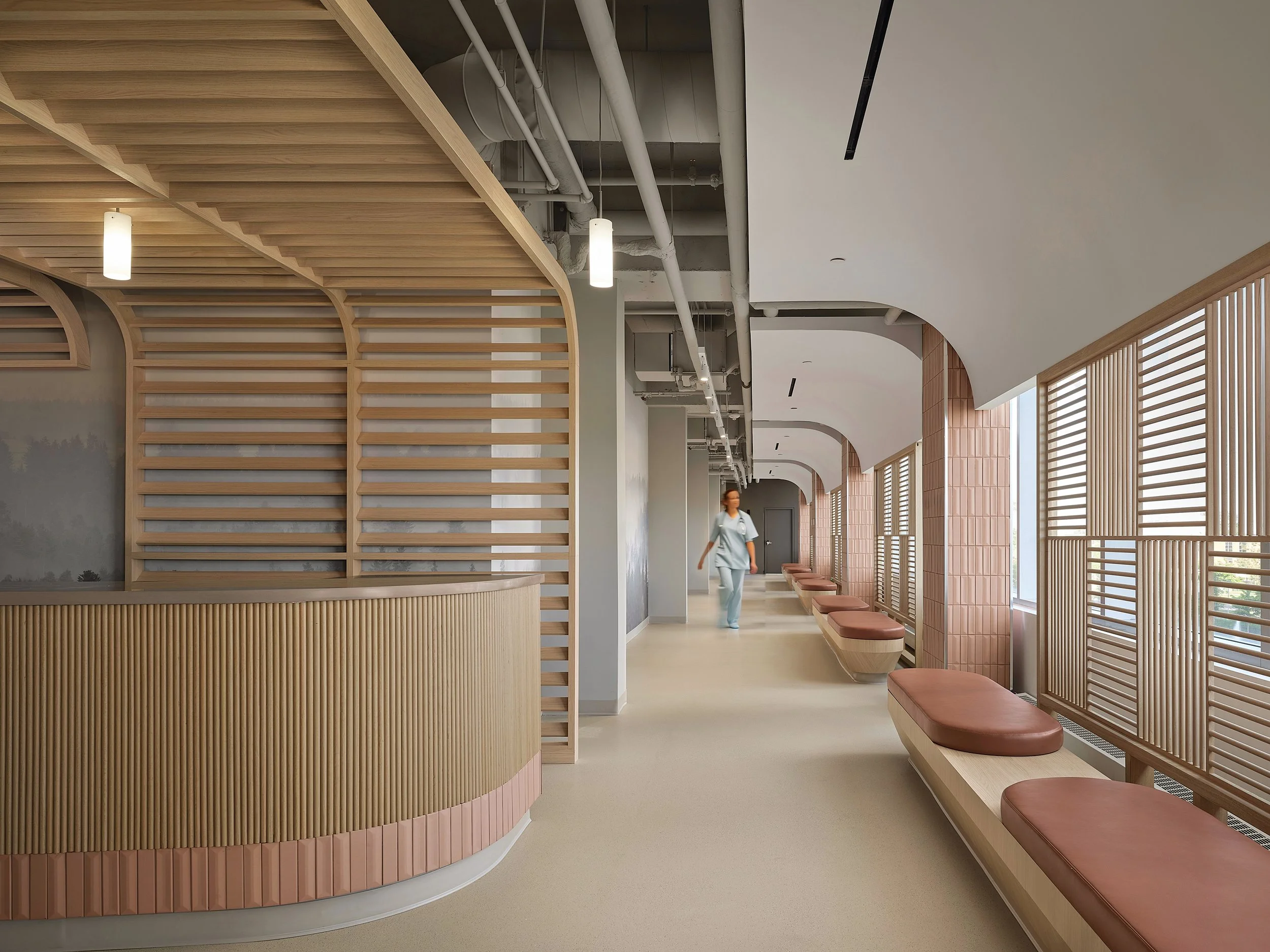The clinic consists of a primary reception, consultation rooms, procedure and treatment rooms, and an infusion lounge across from the central nursing station. Medical staff areas include offices, meeting rooms and a lounge. Working closely with the partners of the clinic, themes of wellness and health restoration were developed early in the project, setting the tone for natural materials, simplicity of form, texture, a warm colour palette, artistic murals, and interior plantings. Architectural elements were developed as a consistent, branded interior experience to communicate the centre’s mission for compassionate care.
Technical equipment such as a C-arm machine, procedure room equipment, ultra sound display, autoclaves, laboratory refrigerators, and infusion chairs were incorporated, with much care given to the machinery room layouts to blend them into the space. As an active treatment clinic, the Spine & Pain clinic meets MoH OHPIP Level 02 standards.
