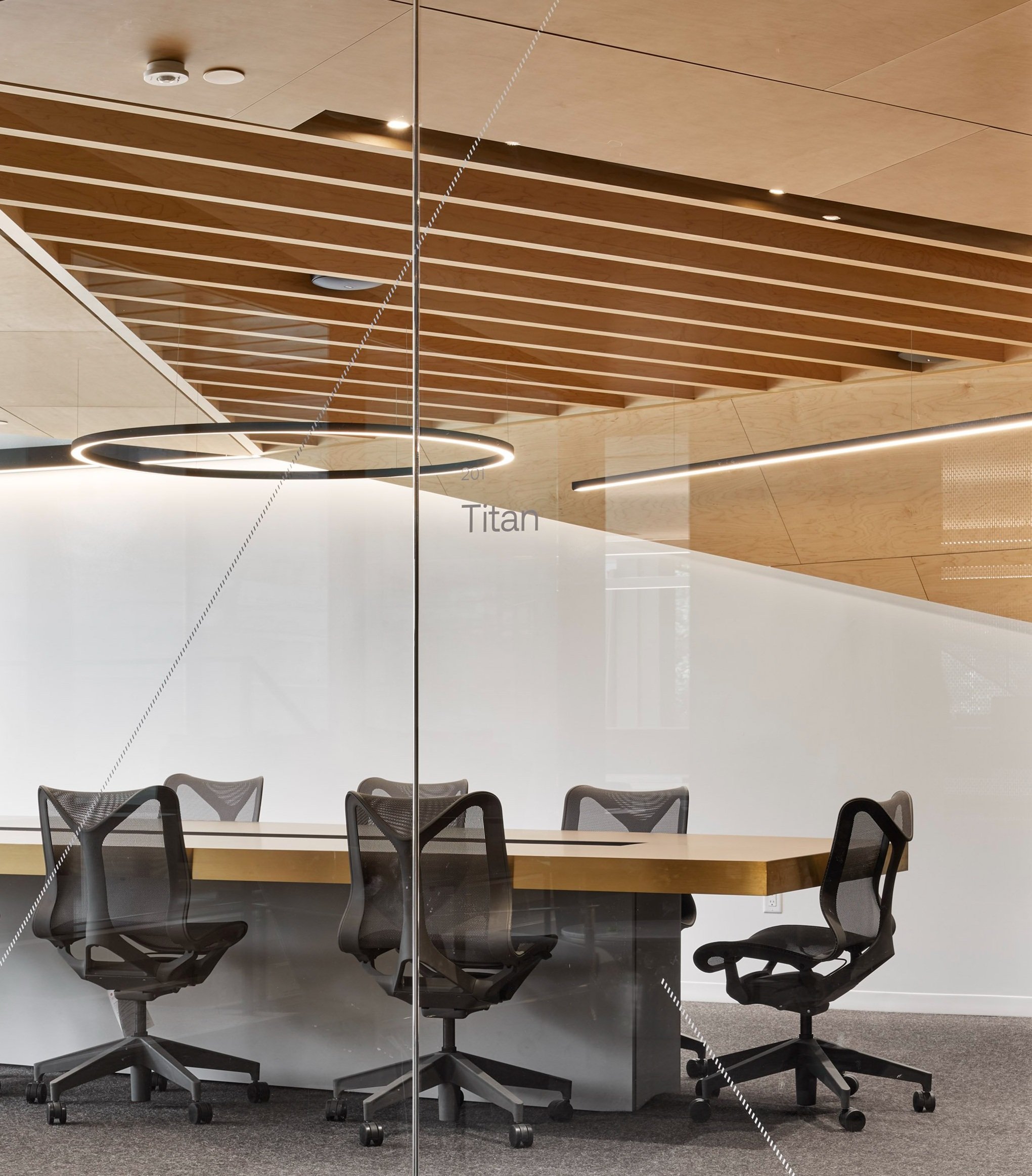Located on the podium floors of the Plant Condominium in West Queen West, Experience Monks’ headquarters in Toronto is the intersection between Canada’s top talent and some of the world’s most compelling digital experiences.
Inspired by Experience Monks’ dynamism and world-class digital content, Lebel & Bouliane delivered an engaging studio environment that could flex, expand, and contract with the workload and collaborative projects developed across Media Monks’ international studios including the US, Europe and South America.
Focused on flexibility and creativity, the interior pivots around a central theatre / stair and spills from public space to open studios, semi-open studios, informal meeting and closed formal meeting spaces. Designed to remove the friction of transitioning to and from collaboration and private work; meeting rooms, phone booths and conversation corners are tucked into the periphery, behind a variety of visual and acoustic screens, which help define the open studios and lounges.
Acoustic wood ceilings and folded perforated metal planes define space.
The central stair is the heart of the studio — with AV, projection screens and lighting automation.
The central stair is the heart of the studio — with AV, projection screens and lighting automation.
Well-stocked and ready to host, the kitchen doubles as a base camp.
Pulling visitors behind the stair:
to Jam3's playful digital world.
to Jam3's playful digital world.
Privacy doesn't always mean walls.
Well-placed nooks offer convenient spaces for a quick call or a side conversation. No room bookings required.
Well-placed nooks offer convenient spaces for a quick call or a side conversation. No room bookings required.











