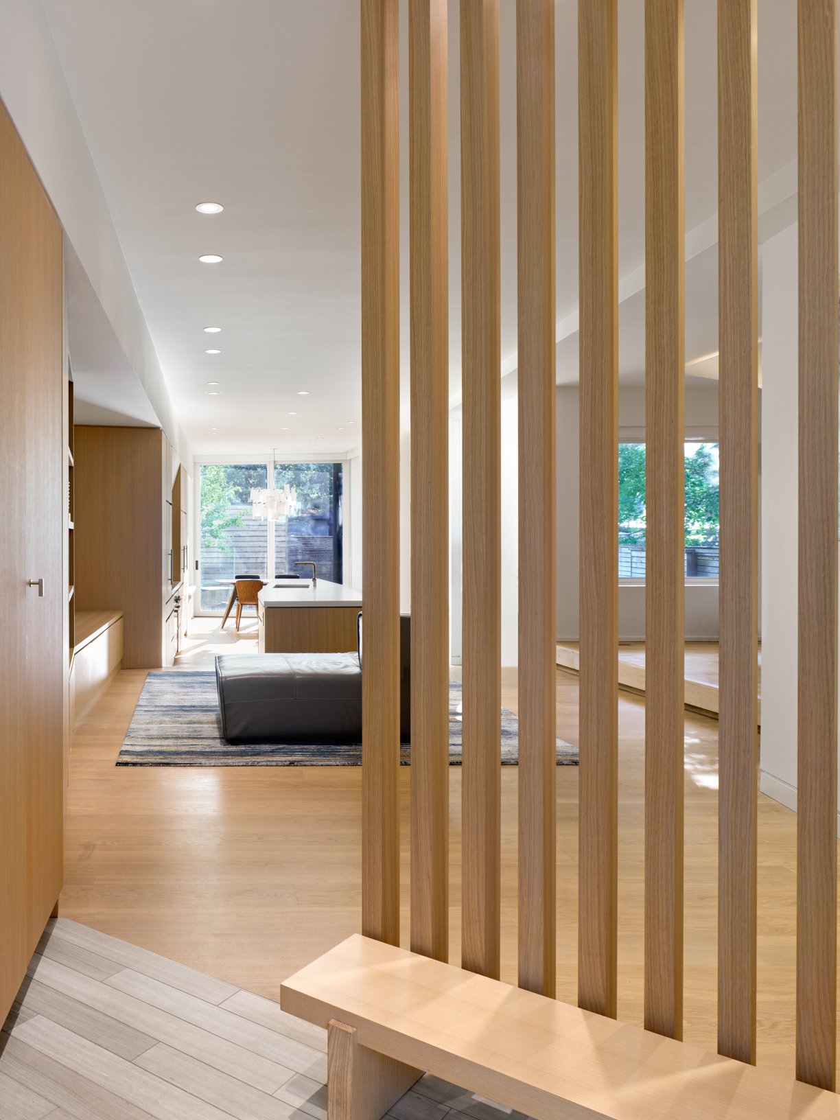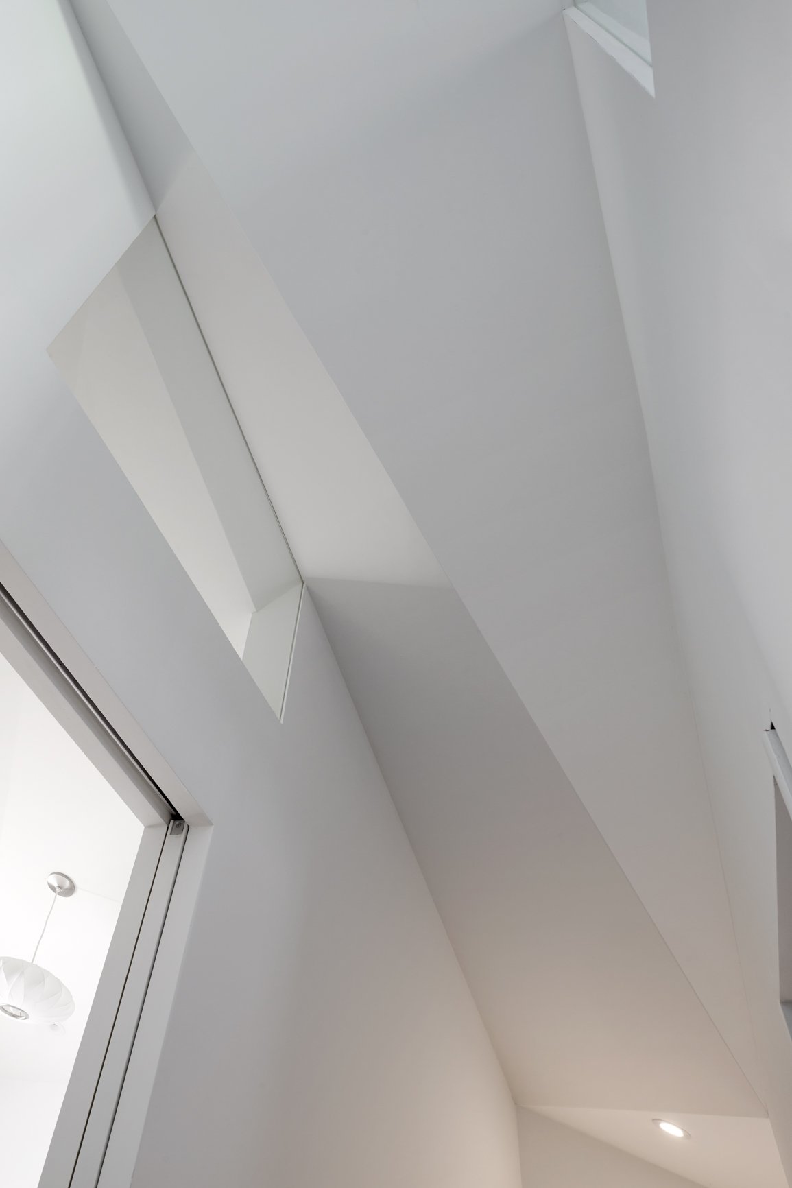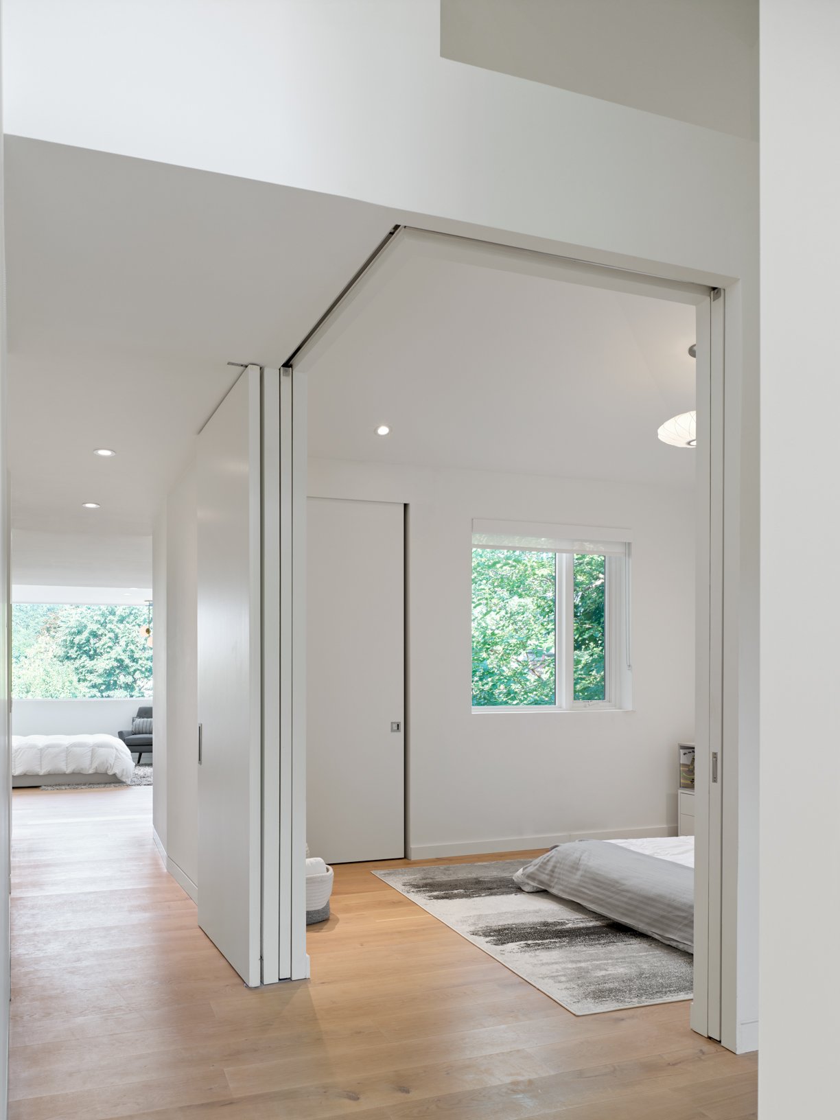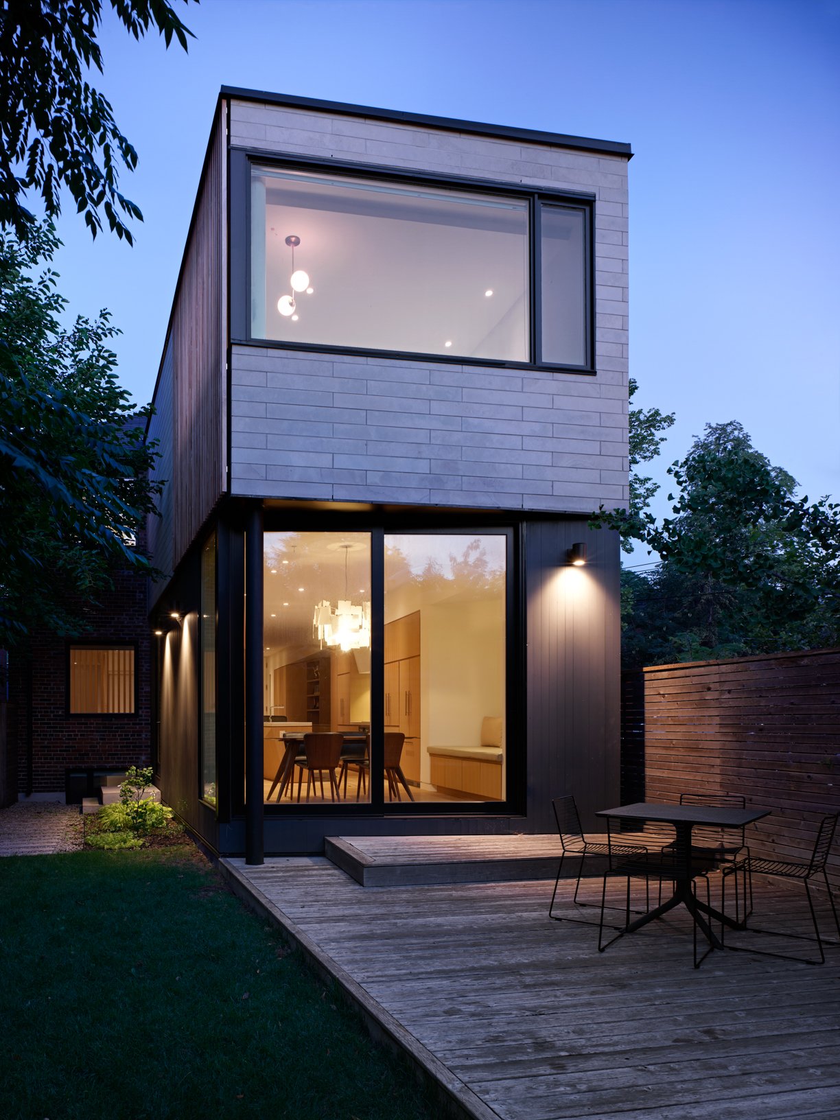Residential
Huron House
The Huron House located in Toronto’s Annex neighbourhood was designed for a young couple who wanted a Japandi-inspired home to calm their bustling life between their career in the music and film industry and their two young children.
A full interior renovation and a two-storey addition provided the extra area needed within the house. On the first floor, architectural gestures such as screens, alcoves and a series of level changes allowed for diverse spaces with varying degrees of privacy. A living room connected to an open kitchen with a large window facing an extended garden creating a fluid and inviting family space.
The second floor was designed as a shared family floor, where double corner pocket doors allow all of the bedrooms to open into the main space. The attic was removed and the ceiling vaulted, providing the bedrooms with extensive height and dormer windows. Together, with angled geometries, this allowed for sunlight to flood the second floor with natural light. This created an open, airy and inclusive environment for the entire family.
Overall, the Huron House uses folds and angles to form programme and create fluid circulation while the combination of light and simple materiality expresses the Japanese inspired architectural interior.
The house reveals itself across the wooden screens.
Connecting front to back... public to private.
Connecting front to back... public to private.
Light and air
connect the
bedrooms with a
sculpted roofline.
connect the
bedrooms with a
sculpted roofline.












