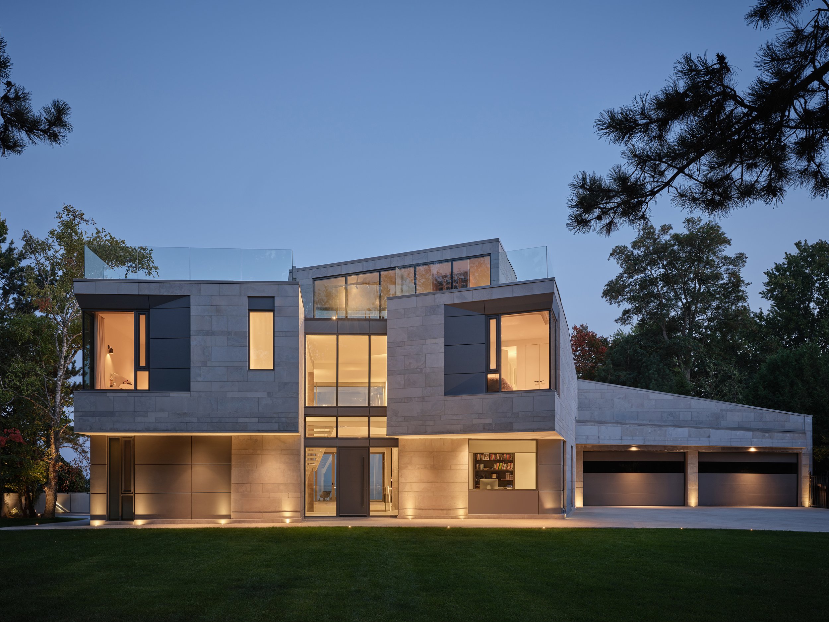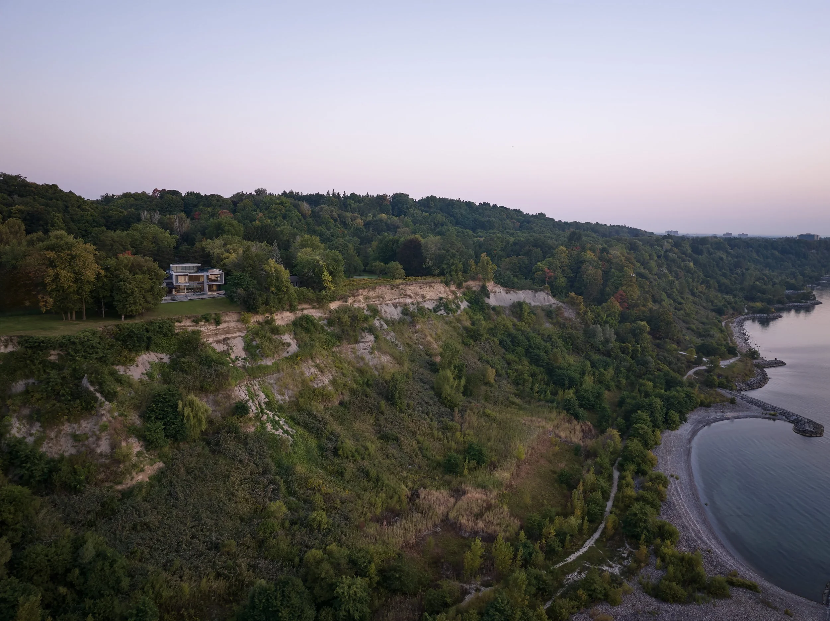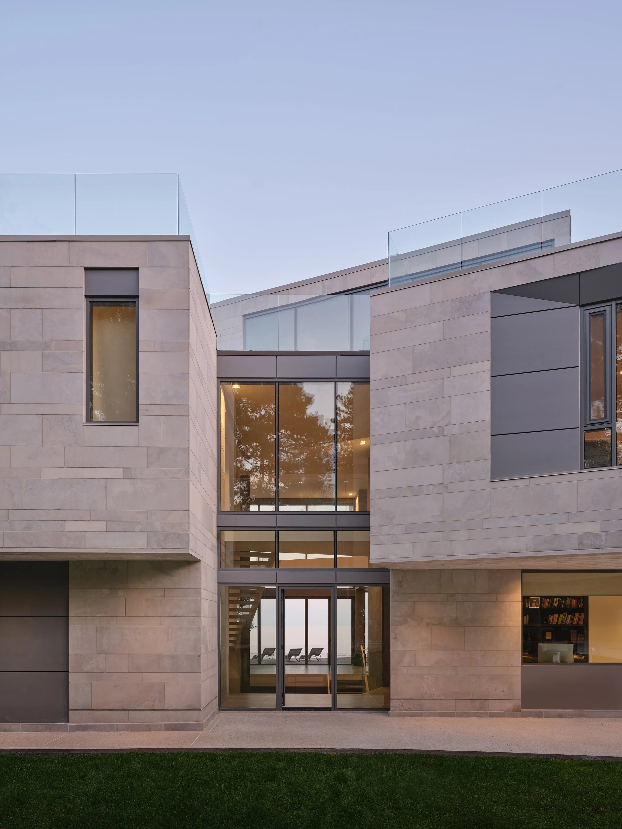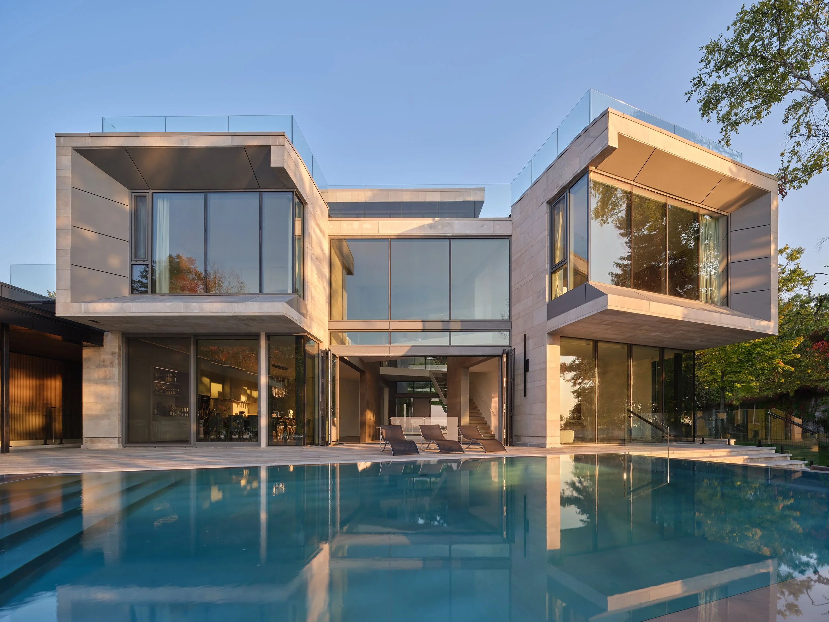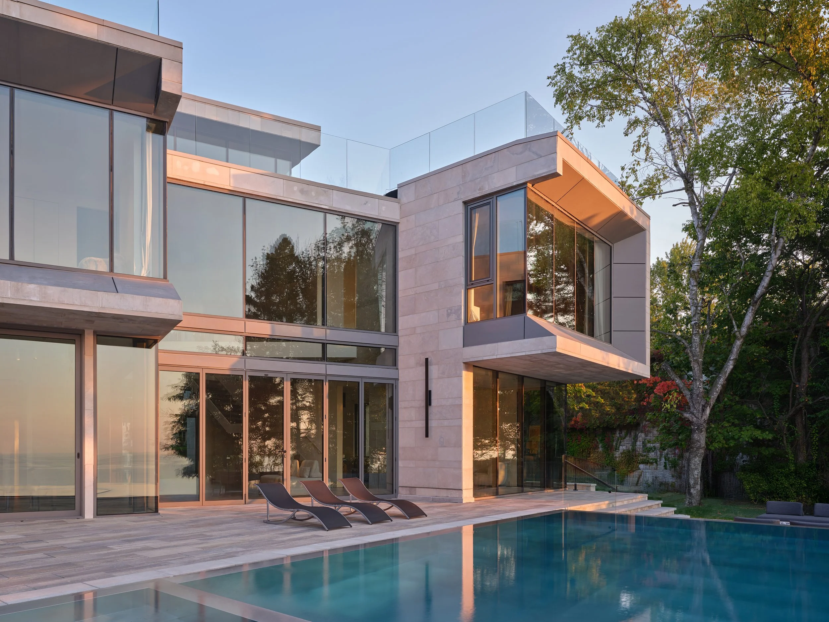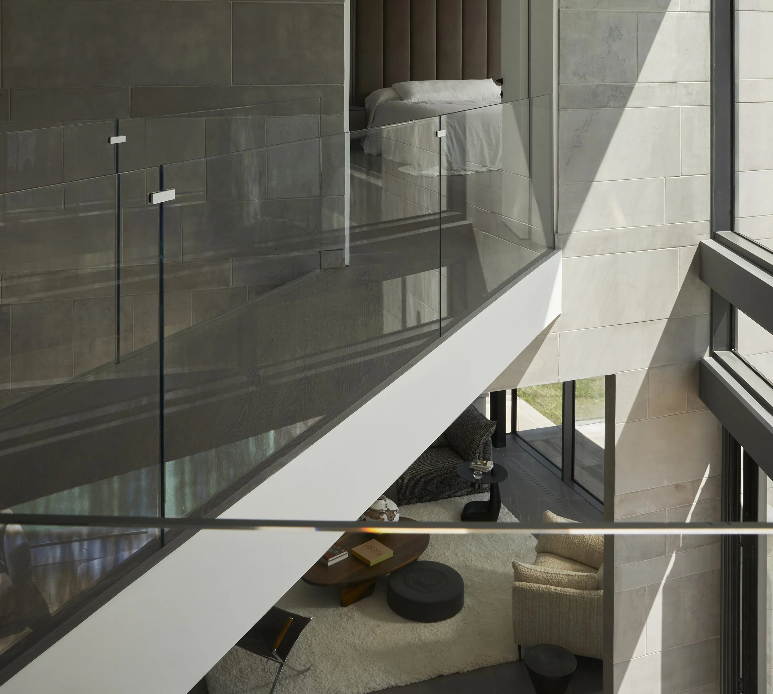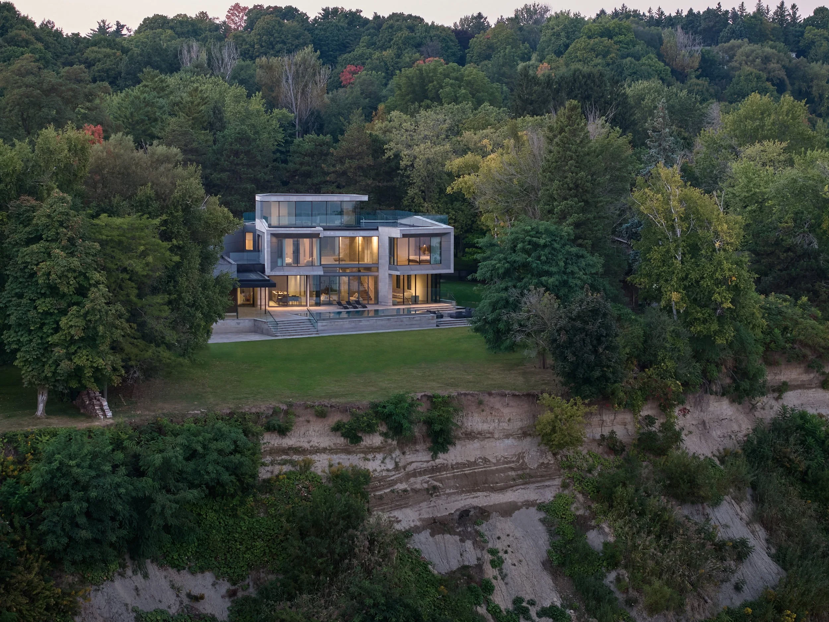Meadowcliffe House
Perched at the edge of the Scarborough Bluffs, Meadowcliffe House is an accessible, multigenerational residence where architecture, geology, and light converge. Designed for three generations, the 7,500-square-foot home is both a retreat and a permanent residence, balancing independence, togetherness, and long-term aging in place.
AMERICAN STONE INSTITUTE - TUCKER AWARD
ARCHELLO AWARDS
INTERIOR DESIGN MAGAZINE
NUVO MAGAZINE
EHOUSING MAGAZINE - KOREA
Interior styling by No2 Collection

