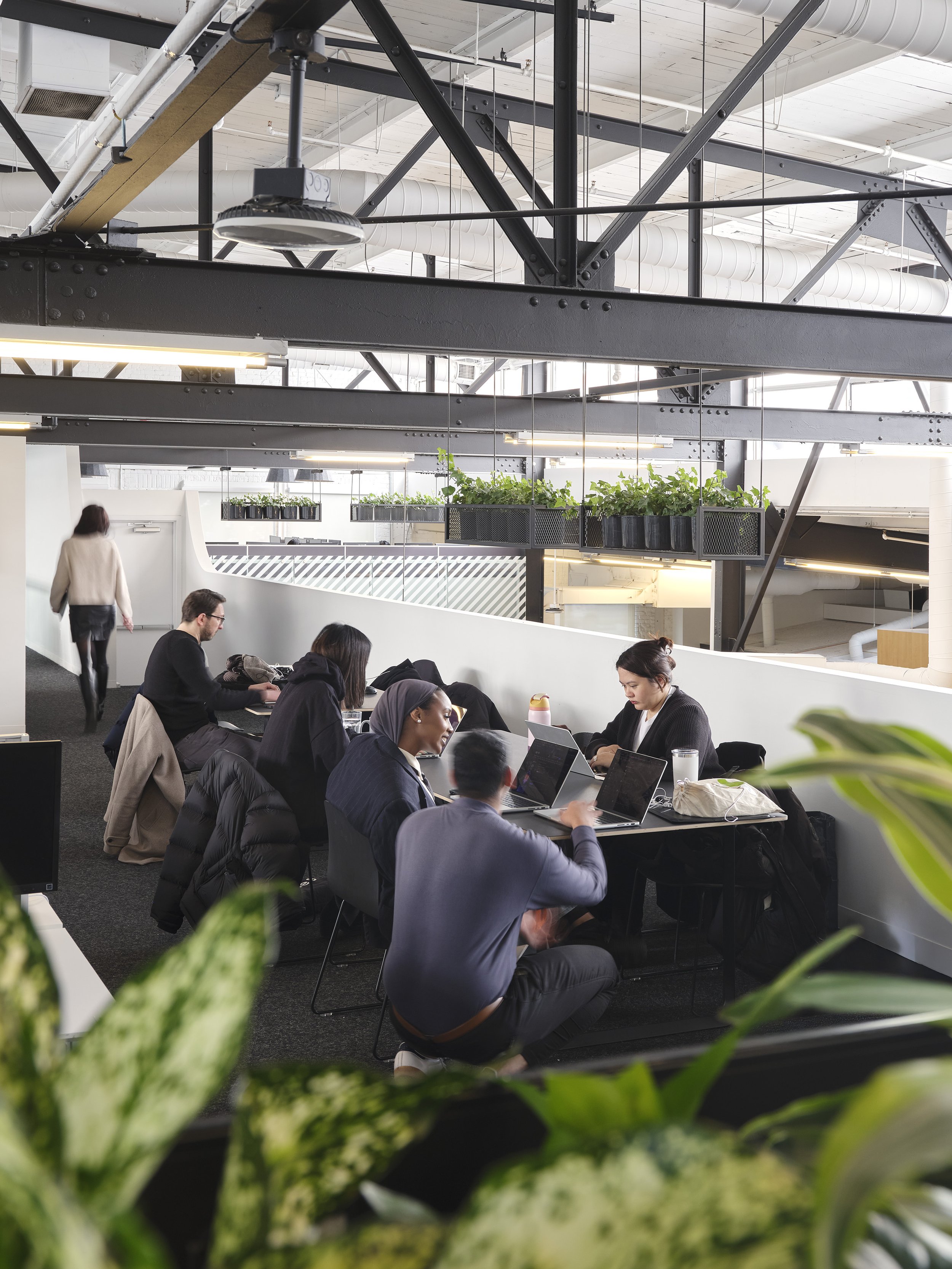Commercial, Office & Studio, Collaboration, Adaptive Re-Use, Event & Performance, Community Hub
Plus Company - Creative Campus
With room to grow, shift, and pivot, the Creative Campus is a leading example of the future of advertising and media: migrating from a place of meetings and presentations to digital and social experimentation—where ‘digital’ and ‘social’ are the central tenets of contemporary marketing.
ARCHELLO AWARDS
AZURE MAGAZINE
WORK DESIGN MAGAZINE
OFFICE SNAPSHOTS
AZURE - HUMAN NATURE CONFERENCE 2025














