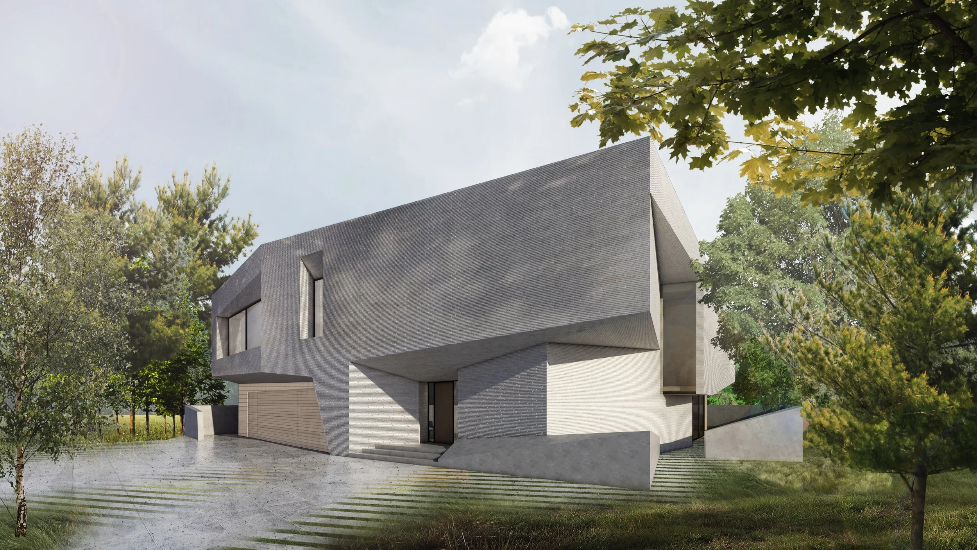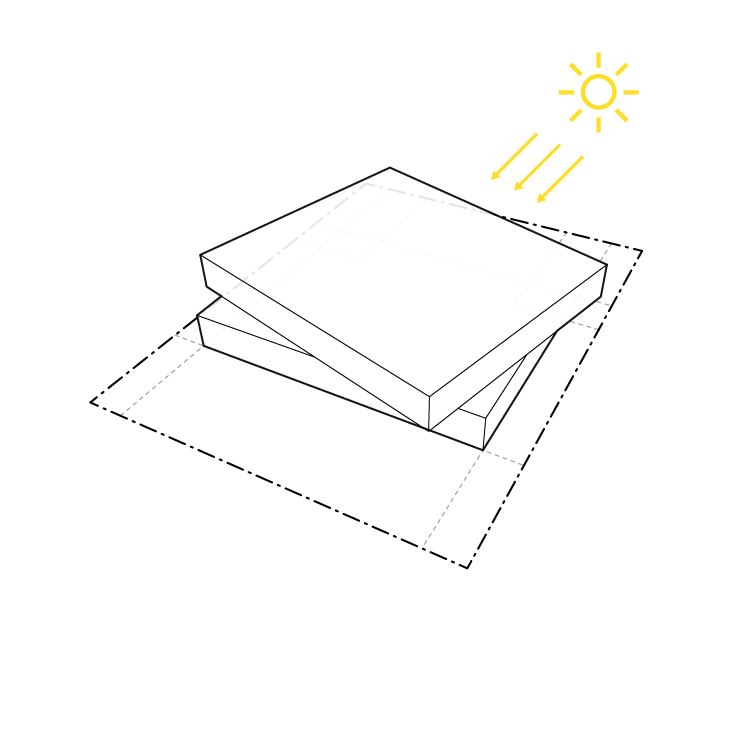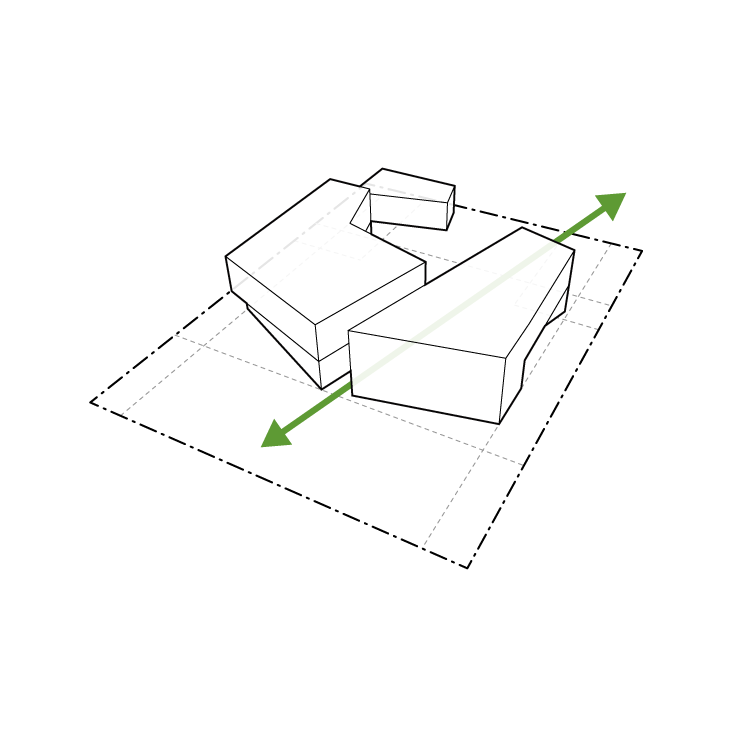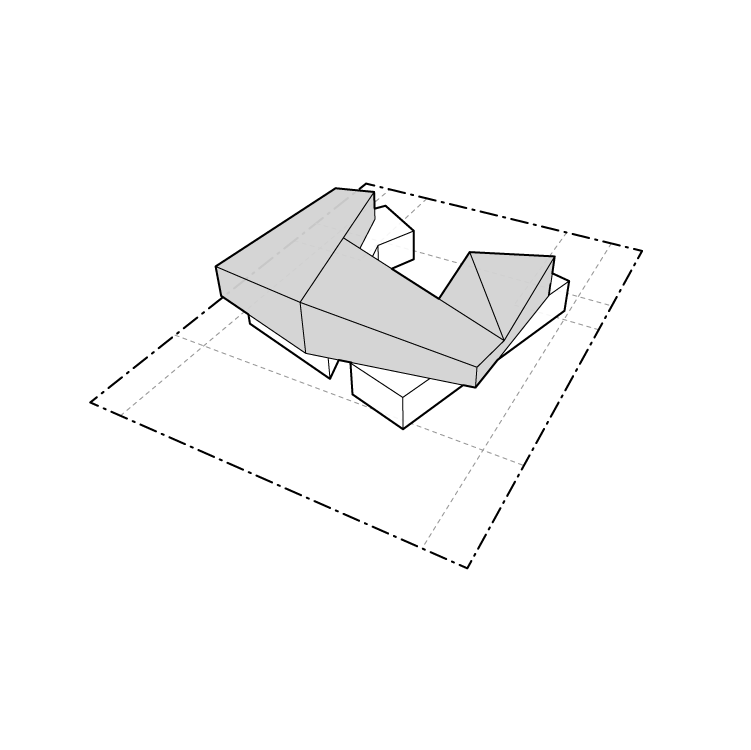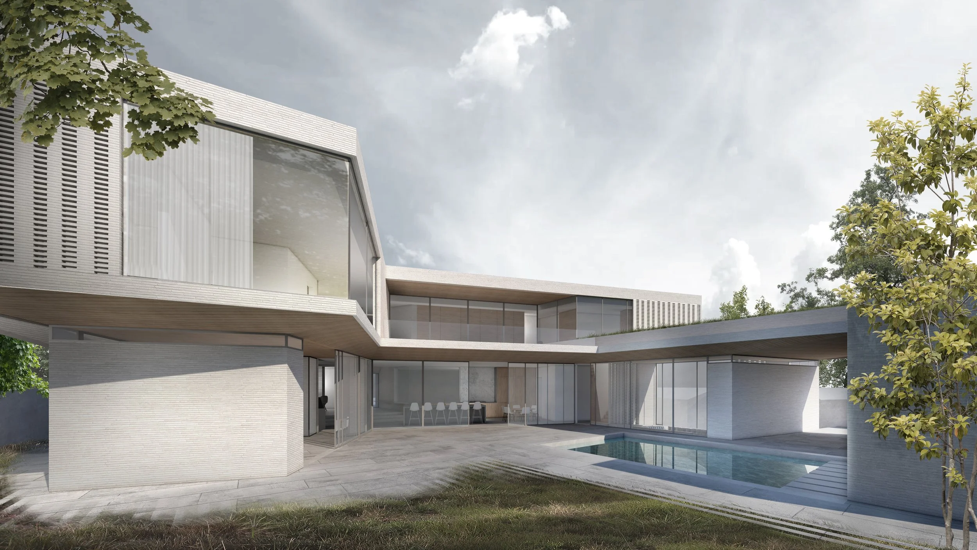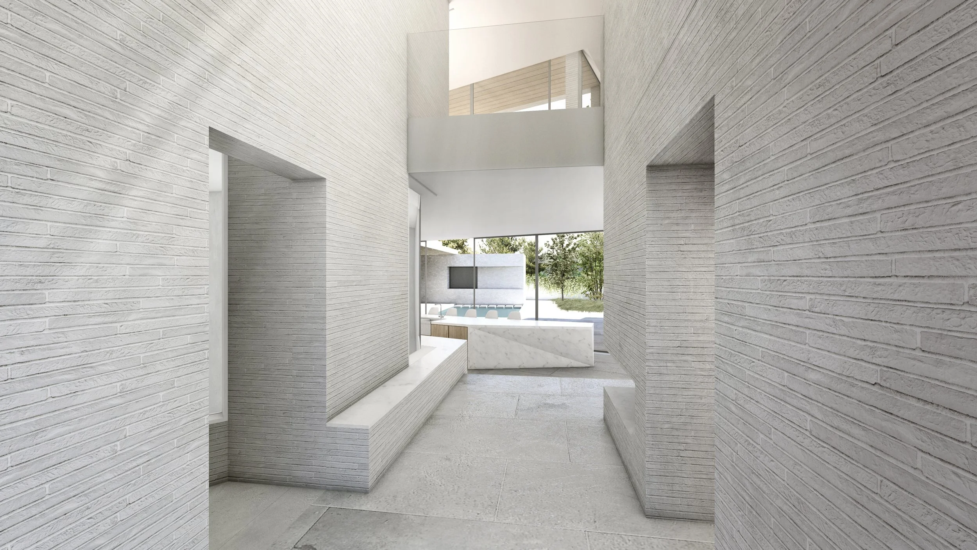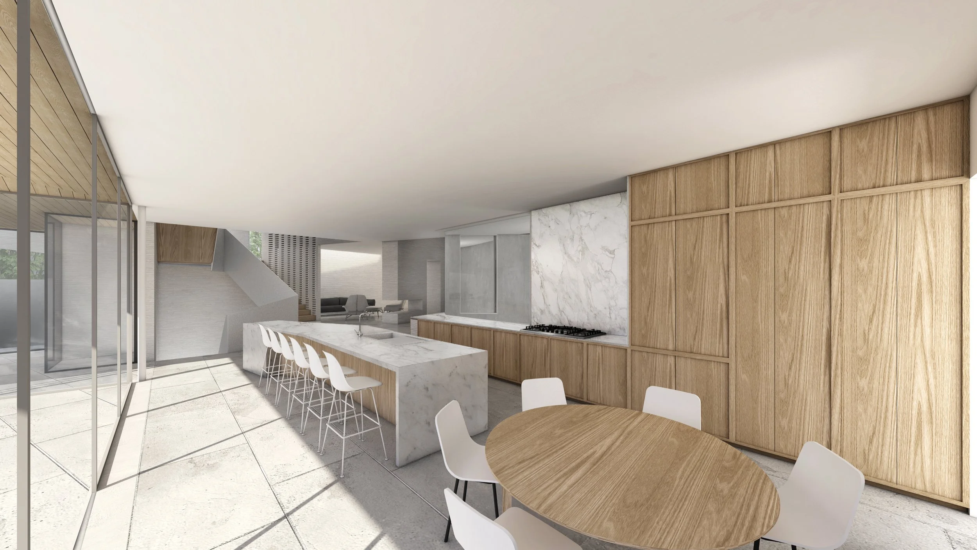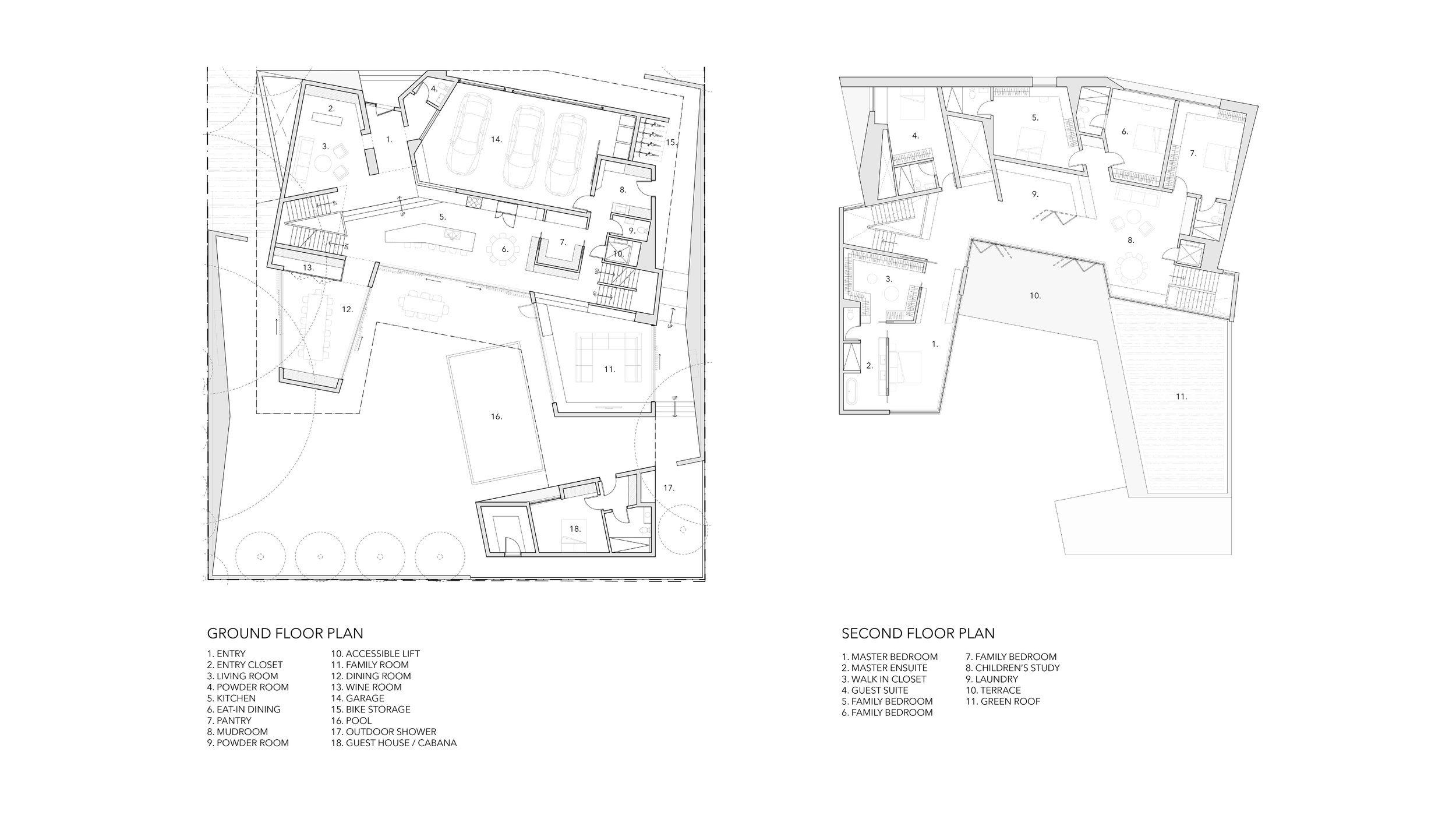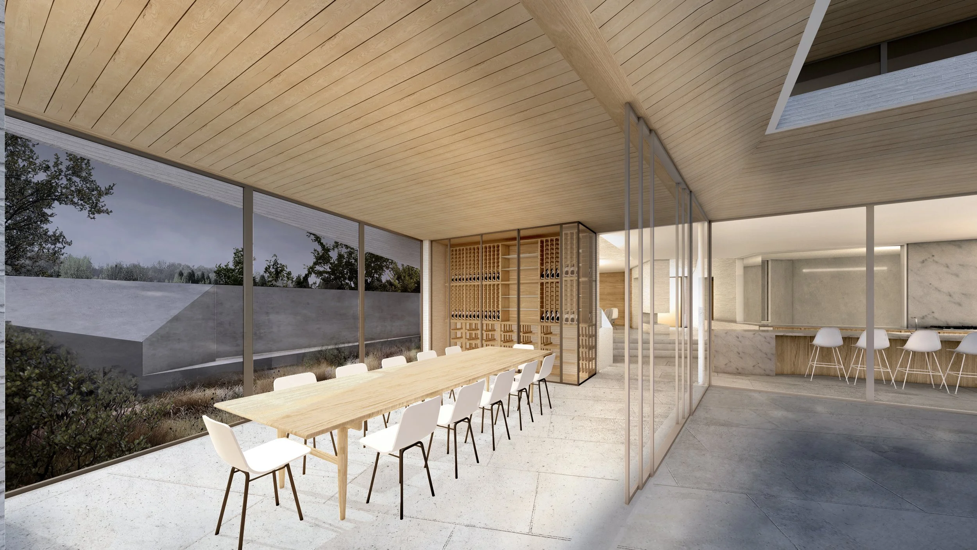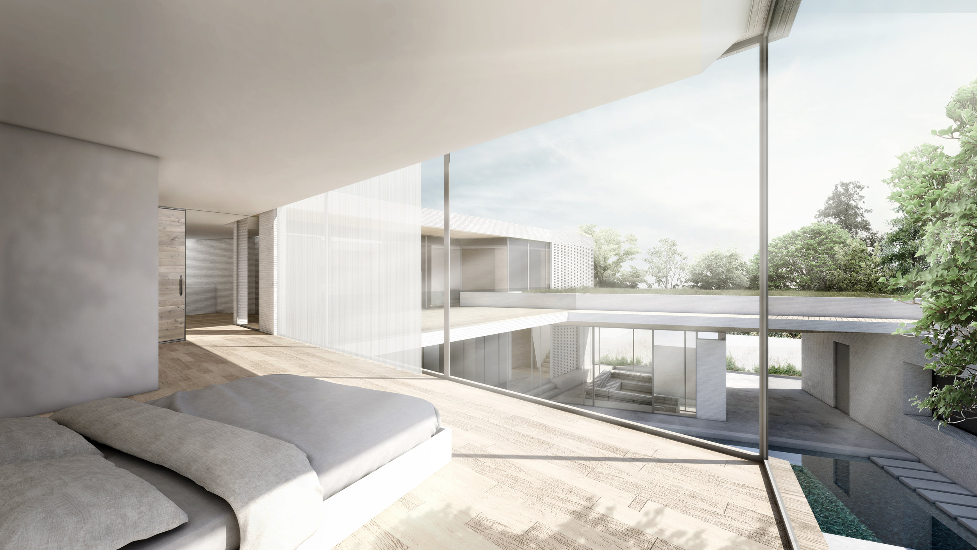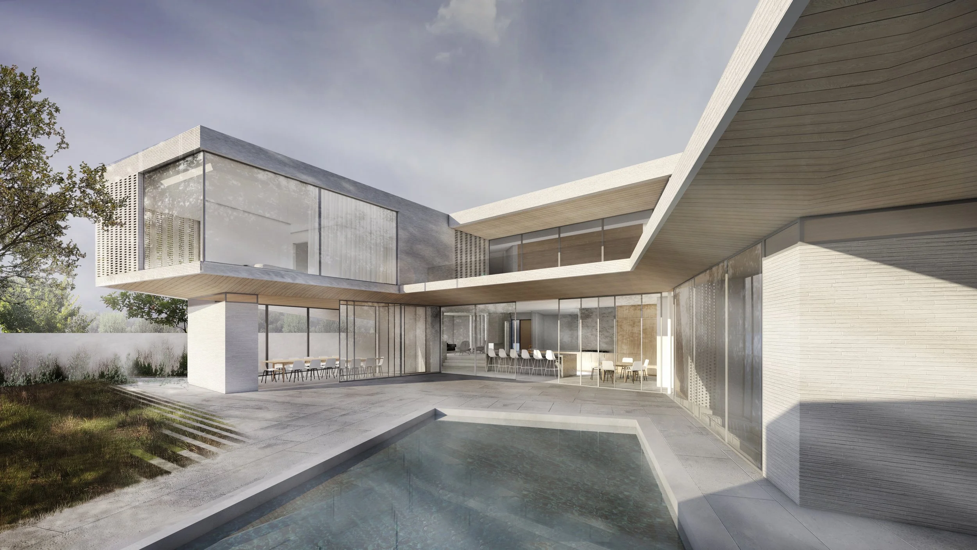Saintfield House
Saintfield House begins as a solid mass gently opened to the elements, transforming its neighbourhood site into an inward-looking world of light, intimacy, and nature.
As the form is carved and shifted, a private courtyard emerges at its centre — a luminous void that organizes movement, frames views, and anchors daily family life. Clad in locally quarried Algonquin limestone, the house presents a quiet, protective face to the street while unfolding into a soft, interconnected landscape within.
UNDER CONSTRUCTION - COMPLETION 2026
Designed as a multi-generational forever home, the project supports evolving patterns of living — from shared meals and daily rituals to wellness, play, and moments of solitude. Circulation and sightlines trace back to the courtyard, keeping family members visually and spatially connected across levels. Amenities such as a gym, sauna, bicycle storage, outdoor play spaces, and an integrated cabana turn the site into a setting for year-round health and gathering.
The sculptural form originates from a precise reading of sunlight, setbacks, privacy, and program. Corners are cut to open sightlines; the mass shifts off axis to optimize solar gain; and deep incisions along the south facade draw daylight into the interior. These moves support a passive environmental strategy where stone floors collect and redistribute heat, clerestory windows create a natural ventilation chimney, and a green roof manages rainwater while reducing temperature loads. Even the pool participates in the building’s thermal balance, sharing energy with the radiant system seasonally.
Massing Diagrams
Orient to Sun
Open the Block
Carve Access and Light
Slope Up for Views
Sculpt the Form

